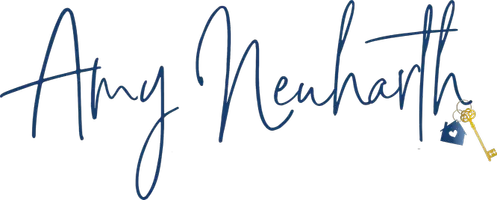
5680 N Tahoe DR Wasilla, AK 99654
4 Beds
3 Baths
2,167 SqFt
UPDATED:
11/02/2024 11:28 PM
Key Details
Property Type Single Family Home
Listing Status Pending
Purchase Type For Sale
Square Footage 2,167 sqft
Price per Sqft $235
MLS Listing ID 24-13141
Style Two-Story Tradtnl
Bedrooms 4
Full Baths 2
Half Baths 1
Construction Status Existing Structure
Originating Board Alaska Multiple Listing Service
Year Built 2006
Lot Size 0.920 Acres
Acres 0.92
Property Description
Ascend to the luxurious master suite with a cozy built-in gas fireplace, a large walk-in closet, and a beautifully remodeled bathroom featuring a relaxing soaker tub, a tiled shower with a glass door, double vanity, and modern fixtures. Two additional bedrooms, an elegant full bath, and a laundry room round on the second level.
Step outside to discover an acre of landscaping complete with flower beds, a greenhouse, expansive decking, and a private fire pit area. The custom storage shed with a loft provides extra space, while the fenced backyard offers security and tranquility. Additional features include an RV or boat parking pad, widened driveway, and an oversized two-car garage with tandum stall that's perfect for your ATV or a shop for all your hobbies.
This turn-key home is designed for convenience and ease, allowing you to move in and enjoy. You'll be thoroughly impressed with a perfect blend of space, storage, views, privacy, and in a great location!
Notable upgrades (75k+) include:
- Upgraded flooring and interior paint
- Custom mudroom and
- Two tiled & shiplapped fireplace mantles
- Full master bath remodel
- New furnace and appliances
- Enhanced gutter system and storm door
- Greenhouse & Custom shed with loft
- Back decking & fire-pit
- Security cameras
- RV/Boat parking pad
- And much more!
Location
State AK
Area Wa - Wasilla
Zoning UNK - Unknown (re: all
Direction N on Parks Hwy, N on Trunk Rd, W on Bogard (3rd exit traffic cir), N on Engstrom to end (road turns into Aspen Ridge), E on Aspen Ridge, L on Alyeska, R on N Tahoe, House on the Left; sign posted
Interior
Interior Features Arctic Entry, Ceiling Fan(s), CO Detector(s), Den &/Or Office, Dishwasher, Disposal, Gas Fireplace, Microwave (B/I), Pantry, Range/Oven, Refrigerator, Security System, Smoke Detector(s), Soaking Tub, Vaulted Ceiling(s), Washer &/Or Dryer Hookup, Window Coverings, Wine/Beverage Cooler, Wired Audio, Quartz Counters, Solid Surface Counter, Wood Counters
Heating Forced Air, Natural Gas
Flooring Carpet
Exterior
Exterior Feature Fenced Yard, Private Yard, Cable TV, Covenant/Restriction, Deck/Patio, DSL/Cable Available, Fire Pit, Fire Service Area, Garage Door Opener, Greenhouse, Landscaping, Motion Lighting, Road Service Area, Satellite Dish, Shed, View, Paved Driveway, RV Parking
Garage Attached, Heated
Garage Spaces 2.0
Garage Description 2.0
View Mountains, Partial
Roof Type Composition,Shingle,Asphalt
Topography Level
Parking Type Attached, Heated
Building
Lot Description Level
Foundation None
Lot Size Range 0.92
Architectural Style Two-Story Tradtnl
New Construction No
Construction Status Existing Structure
Schools
Elementary Schools Finger Lake
Middle Schools Colony
High Schools Colony
Others
Tax ID 5756B03L007
Acceptable Financing AHFC, Assumable, Cash, Conventional, FHA, VA Loan
Listing Terms AHFC, Assumable, Cash, Conventional, FHA, VA Loan







