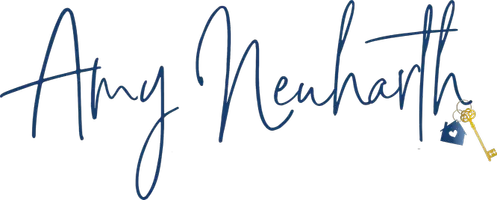
10390 Kaye Lake RD Wasilla, AK 99623
3 Beds
2 Baths
3,203 SqFt
UPDATED:
10/30/2024 10:20 PM
Key Details
Property Type Single Family Home
Listing Status Active
Purchase Type For Sale
Square Footage 3,203 sqft
Price per Sqft $243
MLS Listing ID 24-9259
Style Ranch-Traditional
Bedrooms 3
Full Baths 1
Three Quarter Bath 1
Construction Status Existing Structure
Originating Board Alaska Multiple Listing Service
Year Built 1997
Lot Size 8.010 Acres
Acres 8.01
Property Description
Step inside the charming 3200sq ft. 3-bedroom, 2-bathroom home, and be greeted by a cozy wood-burning stove and rustic pine walls and ceilings. The sunroom, adorned with skylights, invites you to bask in the Alaskan sunlight while sipping your morning coffee. The kitchen features an elegant oak island and a built-in pantry, perfect for the aspiring chef.
The primary bedroom suite is nothing short of massive, offering a serene retreat after a long day. A separate laundry room and water softener add convenience to your daily routine.
Step outside onto the large back deck and drink in the views of your private pond. It's not uncommon to spot bald eagles soaring overhead or moose ambling by. The property is a veritable wildlife highway, with Sandhill cranes, ducks, and even frogs making regular appearances.
Green thumbs will rejoice at the enclosed chicken coop, greenhouse, and elevated garden area. The meticulously landscaped grounds boast a colorful array of flowers and berry bushes, ensuring a bountiful harvest season after season.
But wait, there's more! A detached 1600 sq ft shop is the ultimate handyman's dream. Complete with two heaters, a walk-in cooler (perfect for storing that prized moose meat), and an upstairs reloading room or office, it's ready for whatever project you can dream up.
This property isn't just a home; it's a lifestyle. Schedule your showing today.
Location
State AK
Area Wa - Wasilla
Zoning UNZ - Not Zoned-all MSB
Direction Parks Hwy N to Johnsons Rd, then go right on Kaye Lake Rd. Property is on the left - NO SIGN POSTED. It is the driveway with 2 lion statues.
Interior
Interior Features BR/BA on Main Level, Ceiling Fan(s), Dishwasher, Electric, Gas Cooktop, Pantry, Telephone, Washer &/Or Dryer, Water Softener, Wet Bar, Window Coverings, Wood Stove
Heating Forced Air, Natural Gas, Wood Stove
Exterior
Exterior Feature Poultry Allowed, Private Yard, Cable TV, Deck/Patio, DSL/Cable Available, Fire Service Area, Garage Door Opener, Greenhouse, Horse Property, Landscaping, Road Service Area, Storage, Sun Room, View, Waterfront, RV Parking
Garage Attached, Detached, Heated
Garage Spaces 8.0
Garage Description 8.0
Waterfront Yes
View Lake
Roof Type Metal
Parking Type Attached, Detached, Heated
Building
Lot Size Range 8.01
Architectural Style Ranch-Traditional
New Construction No
Construction Status Existing Structure
Schools
Elementary Schools Big Lake
Middle Schools Houston
High Schools Houston
Others
Tax ID 4445B01L009
Acceptable Financing Cash, Conventional, VA Loan
Listing Terms Cash, Conventional, VA Loan







